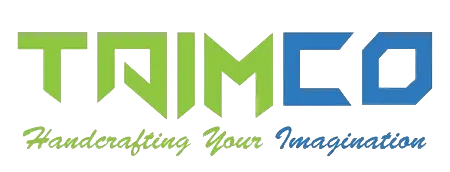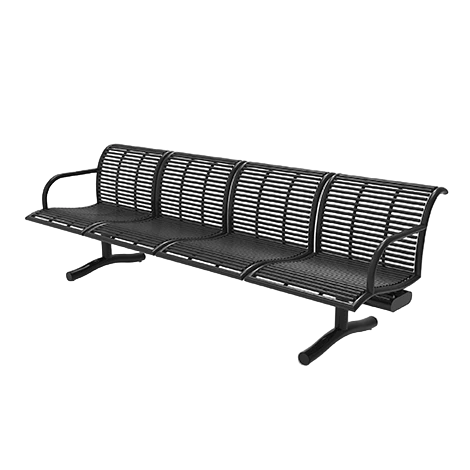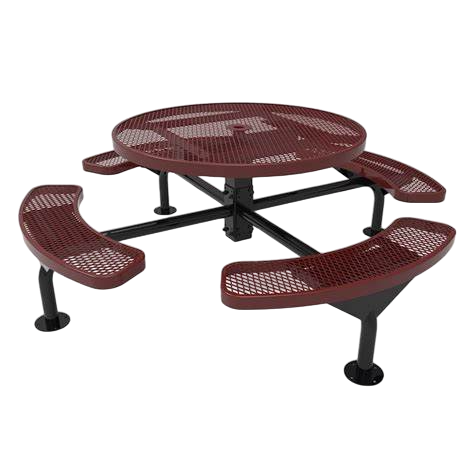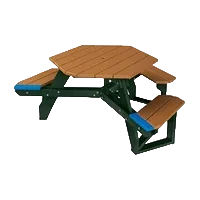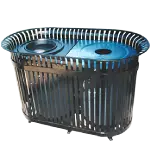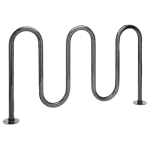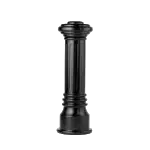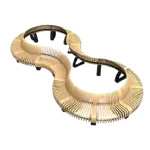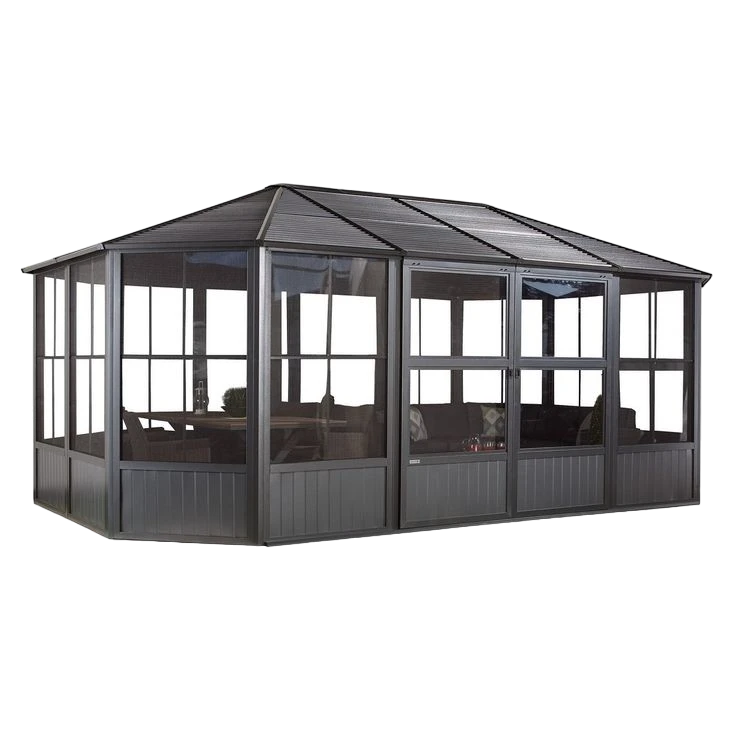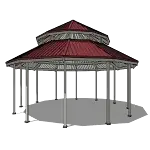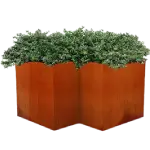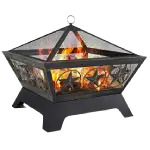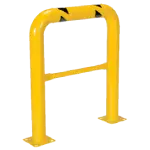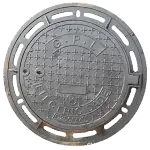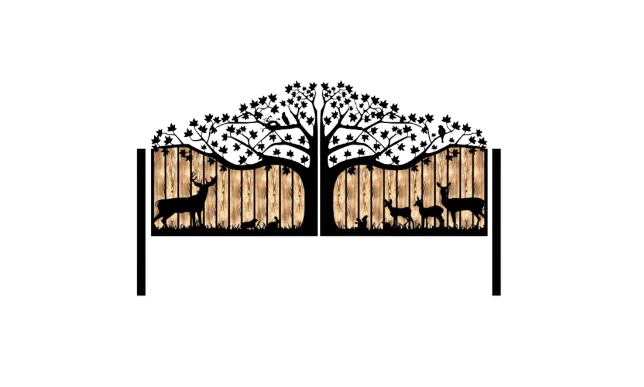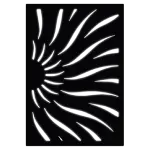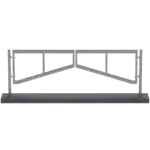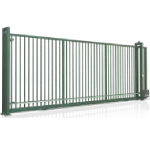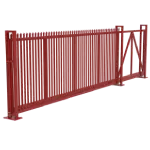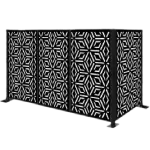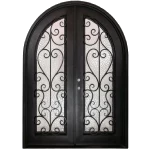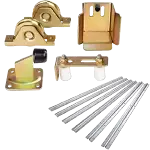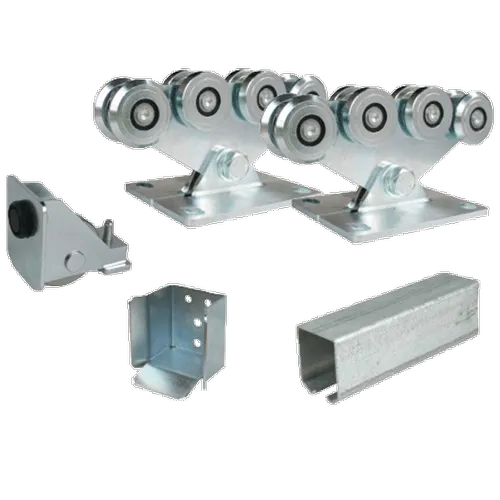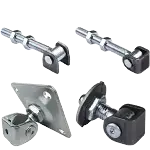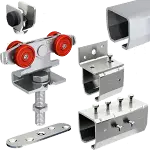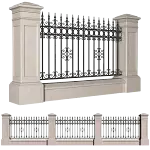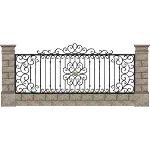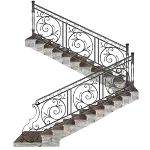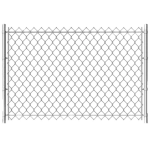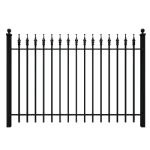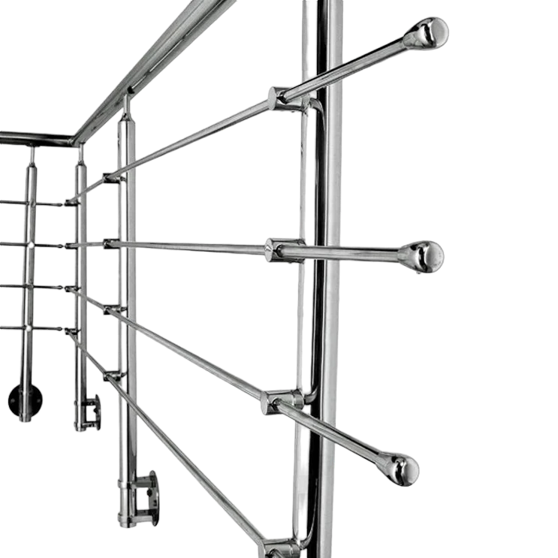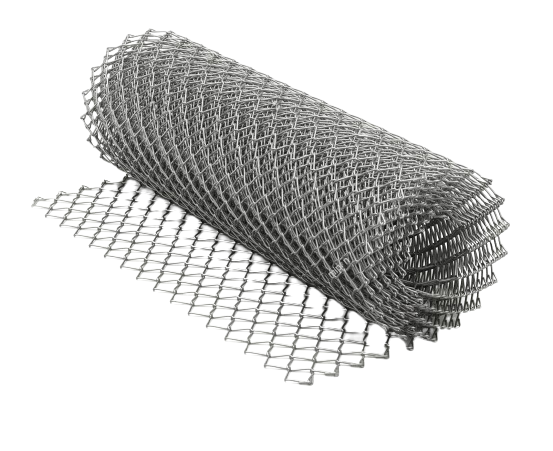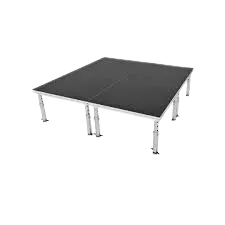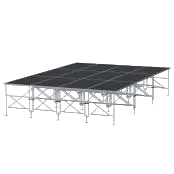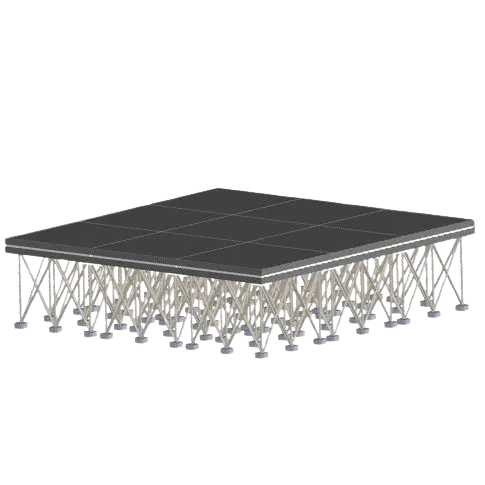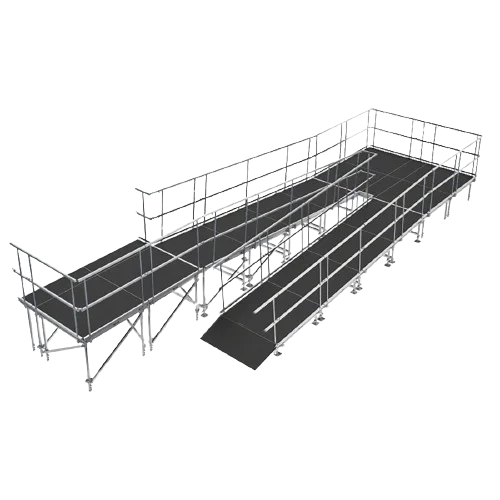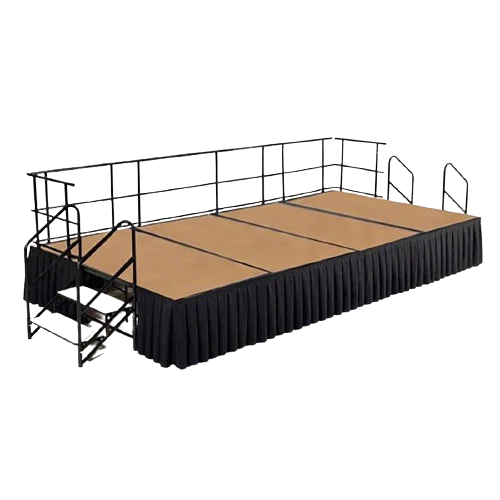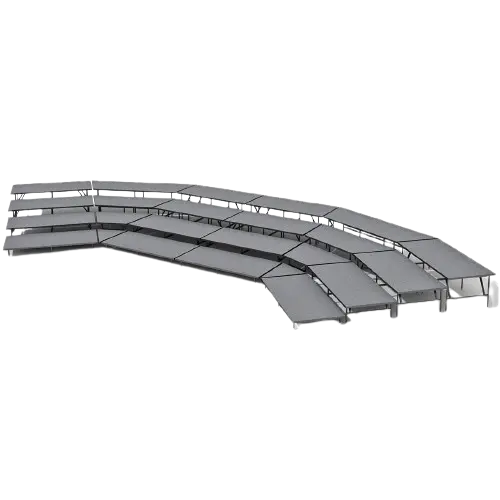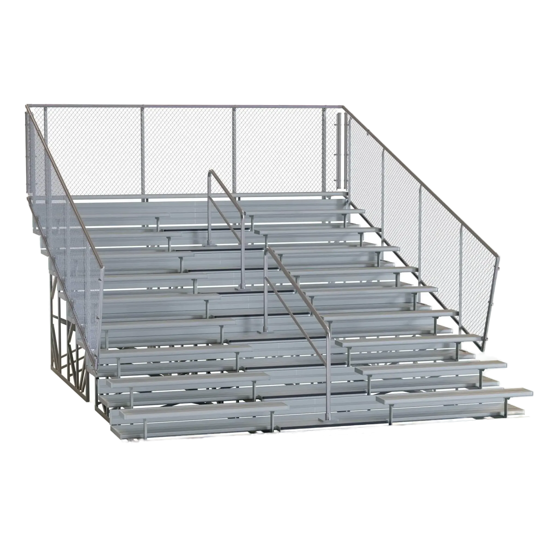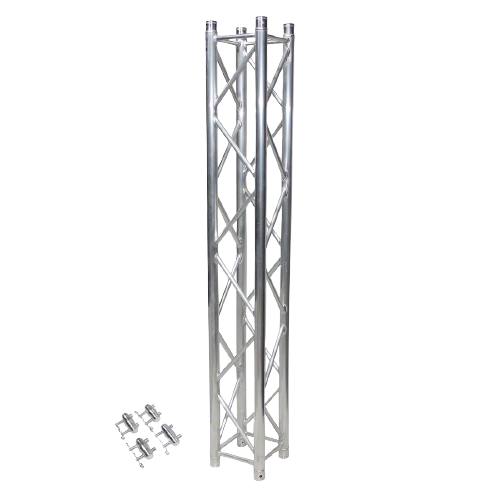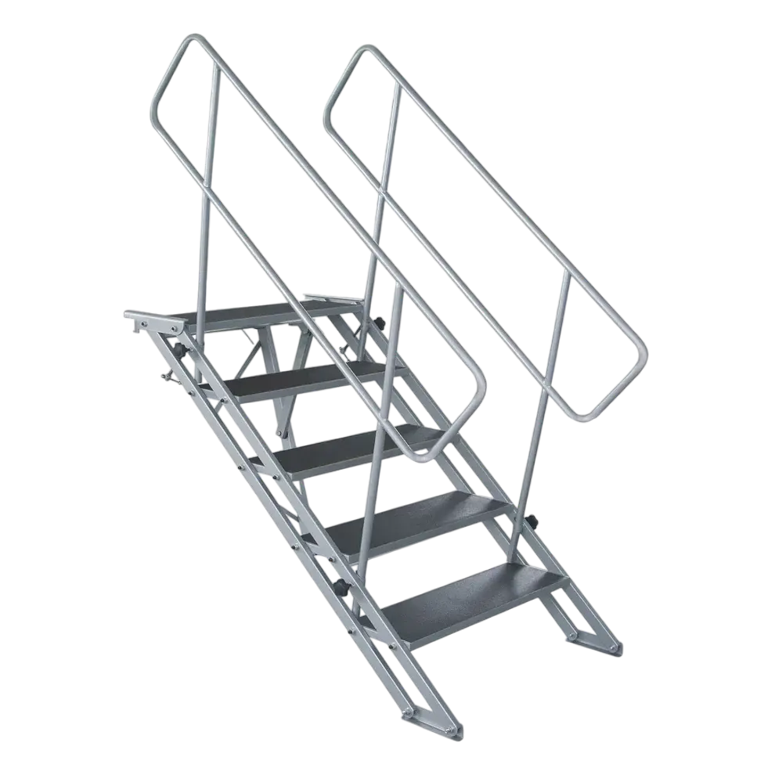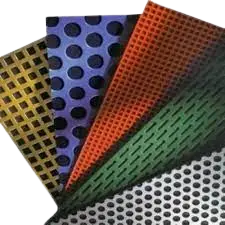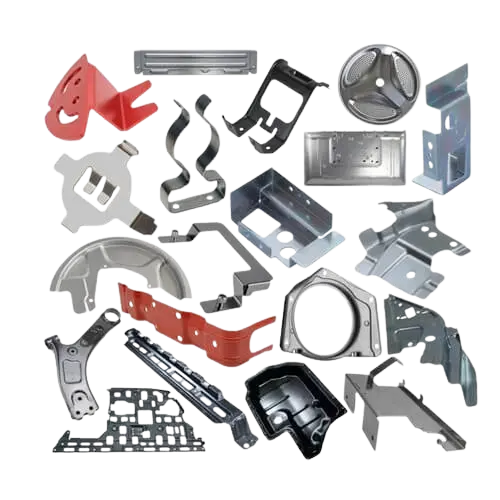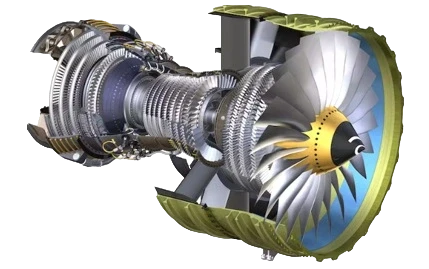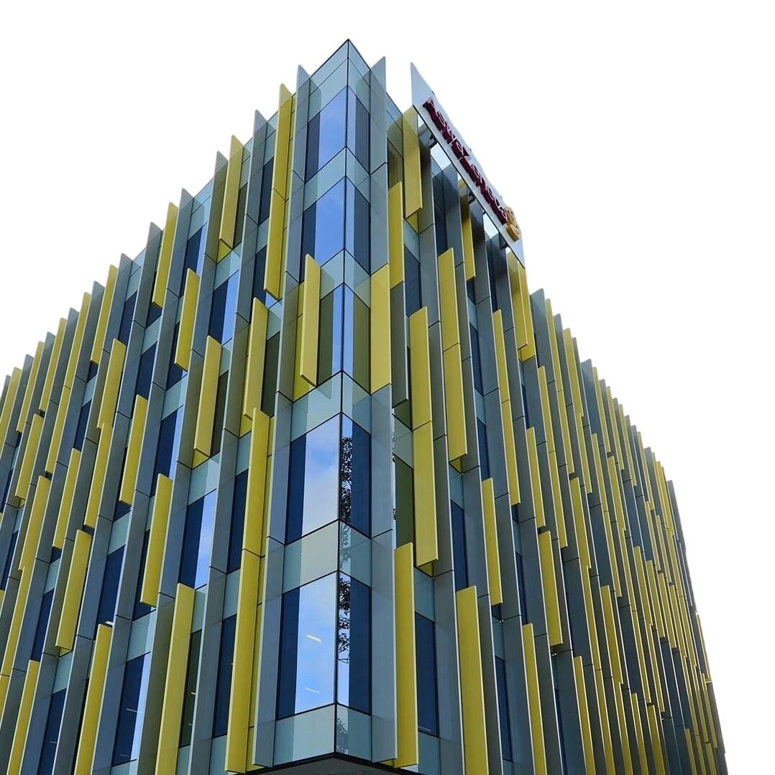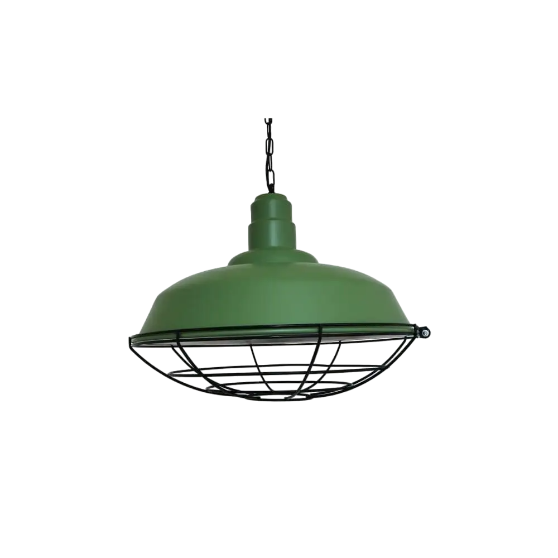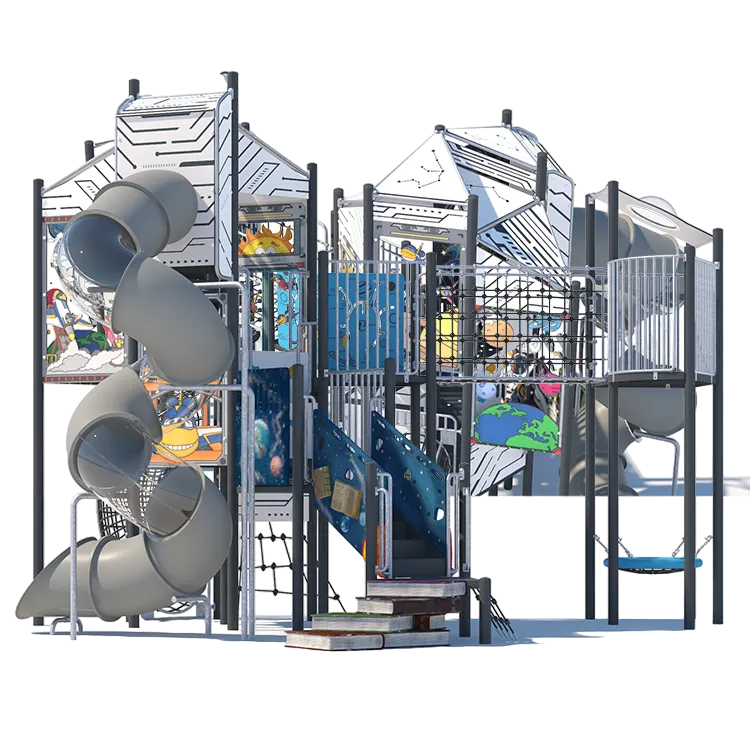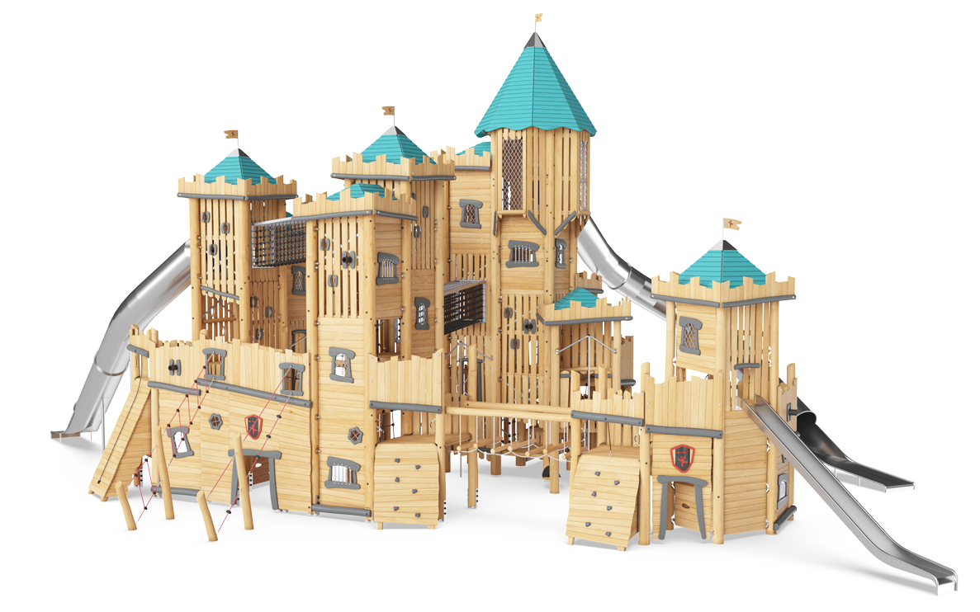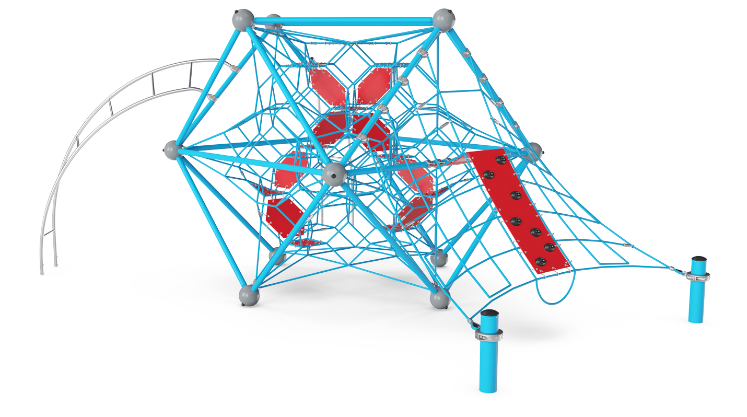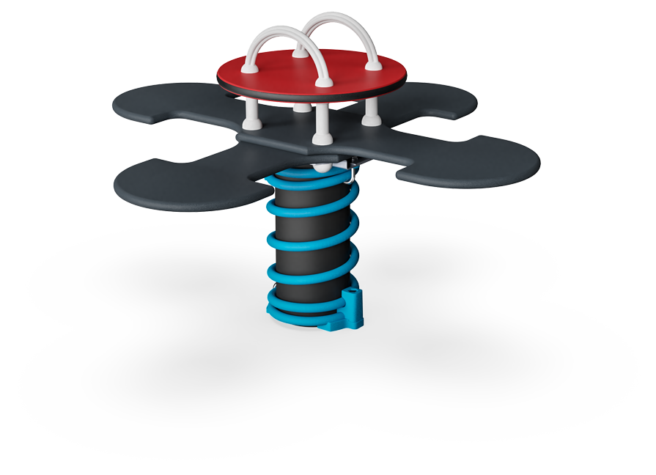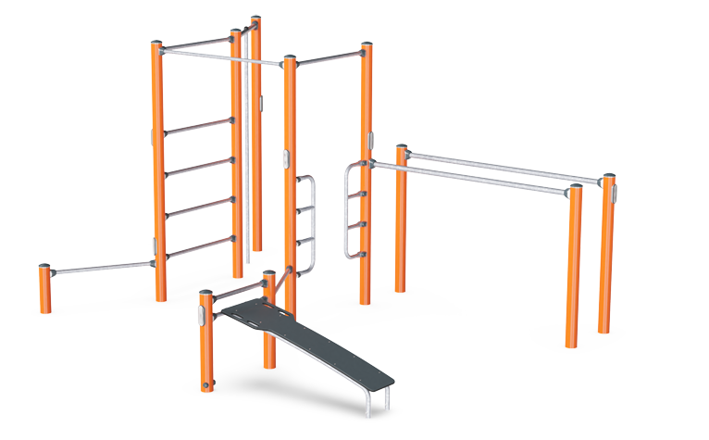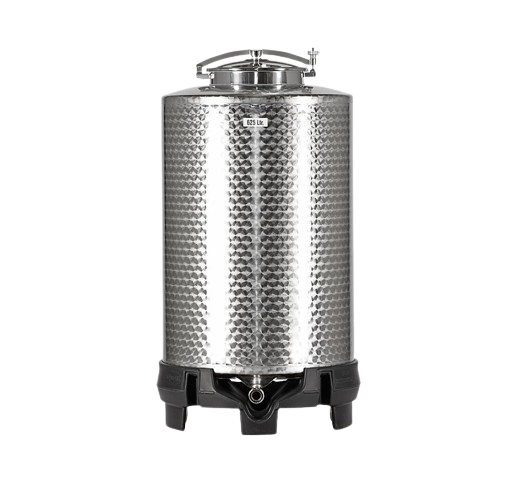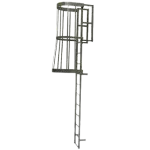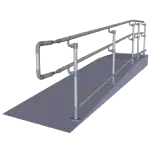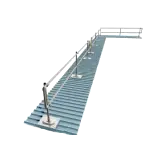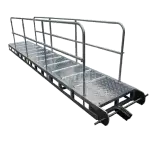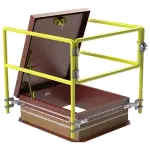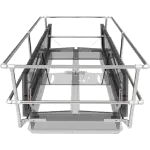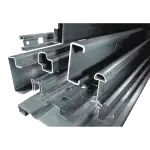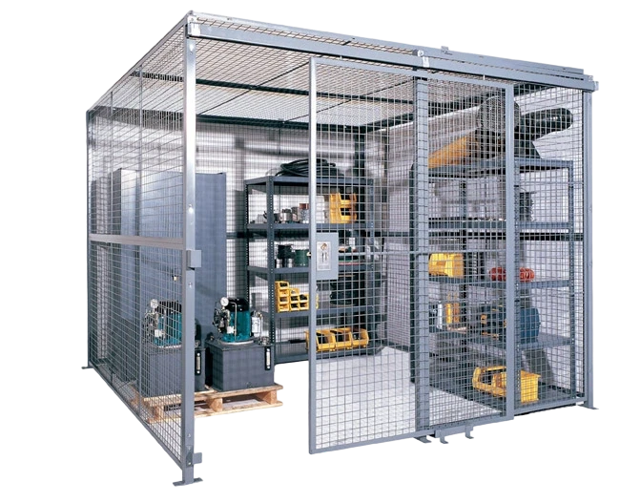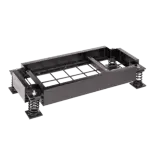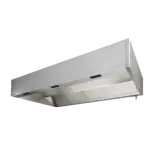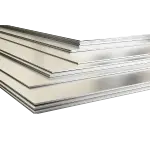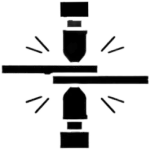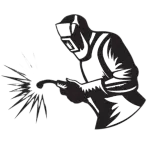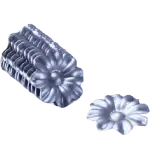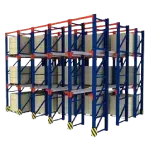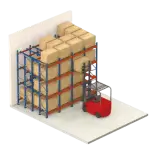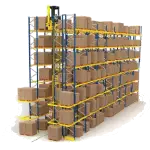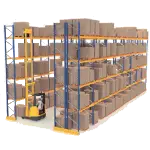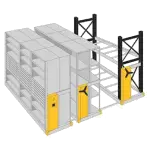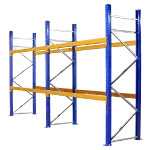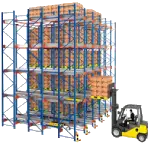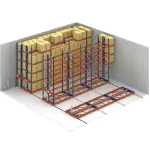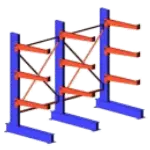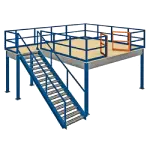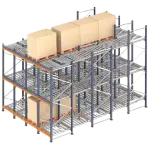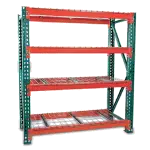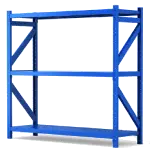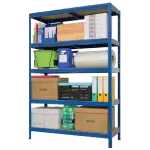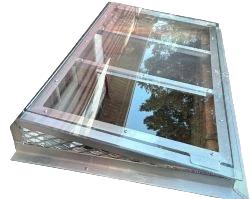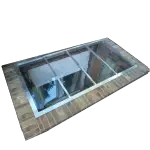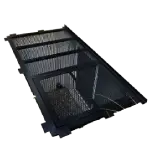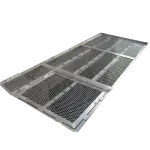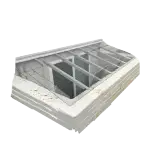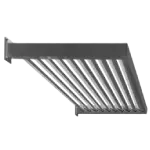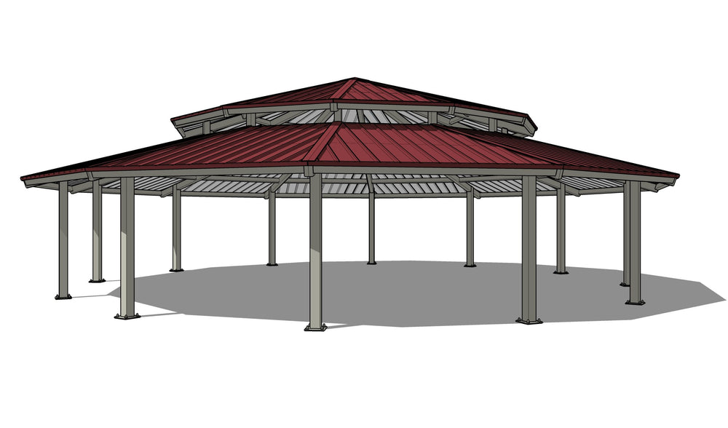Your cart is currently empty.
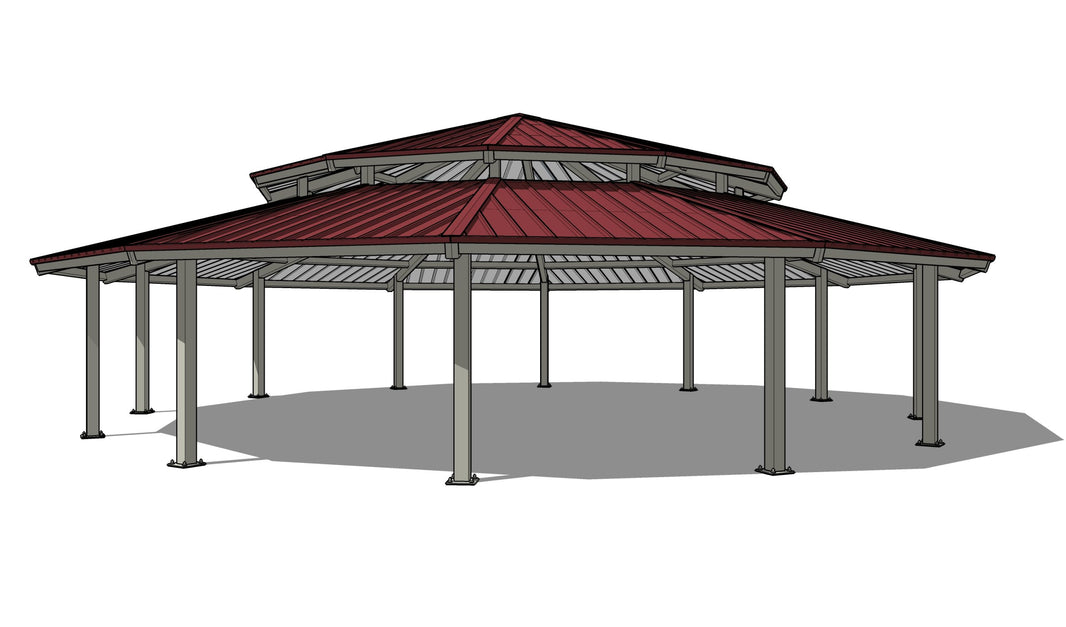
Dodecagon Two Tiers Steel Structure Park Gazebo | Model # GAZD2T
Regular price
$89,500.00
by
Taimco
Add to wishlist
Add to Compare
Quantity
Description
Specification
Contact
- Our standard shelter sizes are 30, 40, 50, 60, 70, and up to 80 feet in length.
- The steel pavilions are available with a choice of all steel deck or with tongue-and-groove deck. Engineered drawings are included.
- Site Specifics provides durable and attractive park shelters that protect against the elements and help to establish a community’s image.
- we will help you determine the right type of shelter based on your needs and budget - from sun shelters and gazebos to band shelters and pergolas.
- Taimco provides quality prefabricated structures to customers.
- Since 2002 we produced quality structures from a variety of materials.
- Includes powder coat frame finish 8' eave height.
- HSS 6" X 6", 1/4" Thickness Main Posts, HSS 4" x 2", 1/8" Thickness for the Main top Frame, 2" x 2" x 1/8" Thickness for the Supporting Crossover Bars.
- Sonotube Footer Concrete 35 MPa Strength, 4' Depth Pier R/W (5) 15 mm Vertical & 10 mm Stirrups at 12" On Center.
- Download Drawings and Design.
- 24 Gauge R-Panel Roofing
- 24 Gauge Medallion Lok S.S.
- 25 Gauge Medallion Lok S.S.
- 29 Gauge Max-Rib Metal Roofing.
- Fiberglass Shingles.
- Cedar Shingles.
- Requires Tongue and Groove sub decking.
- Ornamental Lattice and Handrails.
- Ornamental Corner Bracing.
- Column Upgrades.
- Cupolas.
- Weathervanes.
- Base Shoe Covers.
- Roof and Frame Colors.
- The columns are located at the outside corners of the structure to provide more interior space.
- Sleek and modern design.
- Includes powder coat frame finish 8' eave height.
- HSS 6" X 6", 1/4" Thickness Main Posts, HSS 4" x 2", 1/8" Thickness for the Main top Frame, 2" x 2" x 1/8" Thickness for the Supporting Crossover Bars.
- Sonotube Footer Concrete 35 MPa Strength, 4' Depth Pier R/W (5) 15 mm Vertical & 10 mm Stirrups at 12" On Center.
- Square or rectangle shape.
- The recessed roof is within the heavy-duty frame.
- Measured from outside to outside of the frame (slight variation along eave).
- Available in standard and custom sizes.
- All Custom Sizes of Biltmore model shade structures with a Hemlock Green HR-36 steel roof can be made, please contact us for your custom size needs.
The Dodecagon Two Tiers Steel Frame Shelter features a classic design that complements any outdoor environment.
Frame Specifications :
Roofing options:
Options and Accessories:
The Dodecagon Two Tiers has a sleek and modern design with a recessed roof that fits well with many architectural styles.
Email: info@taimco.ca
Get a quote in 24 hours!
